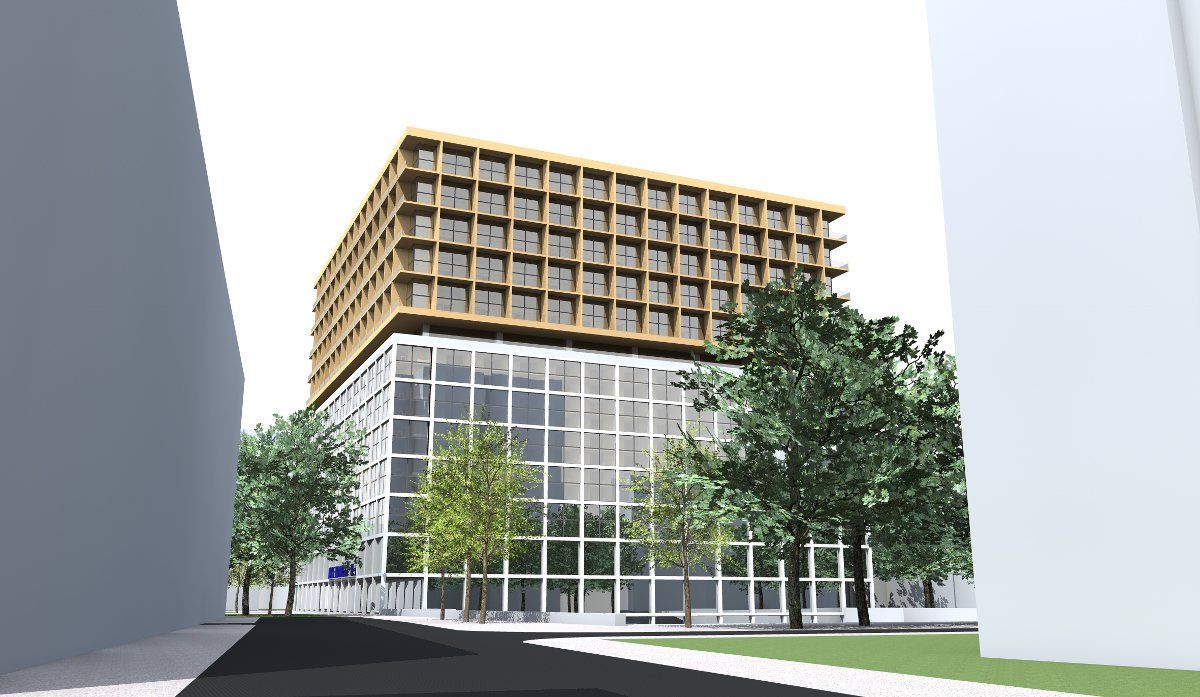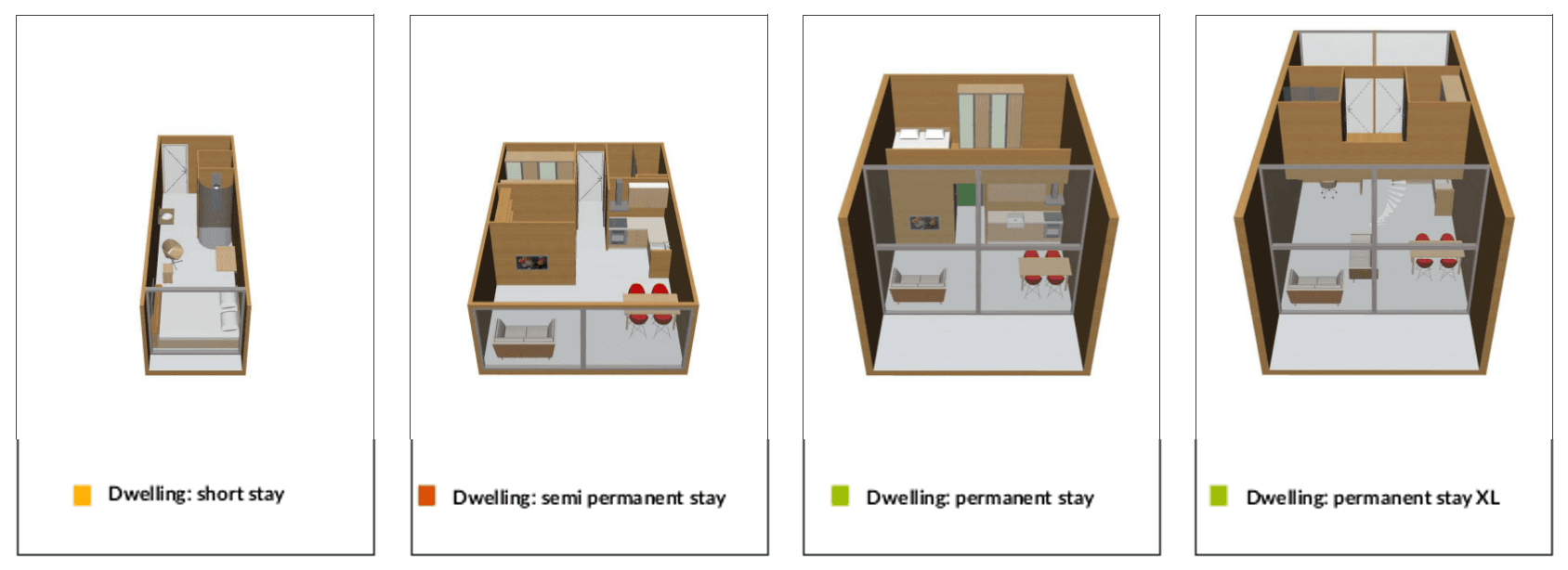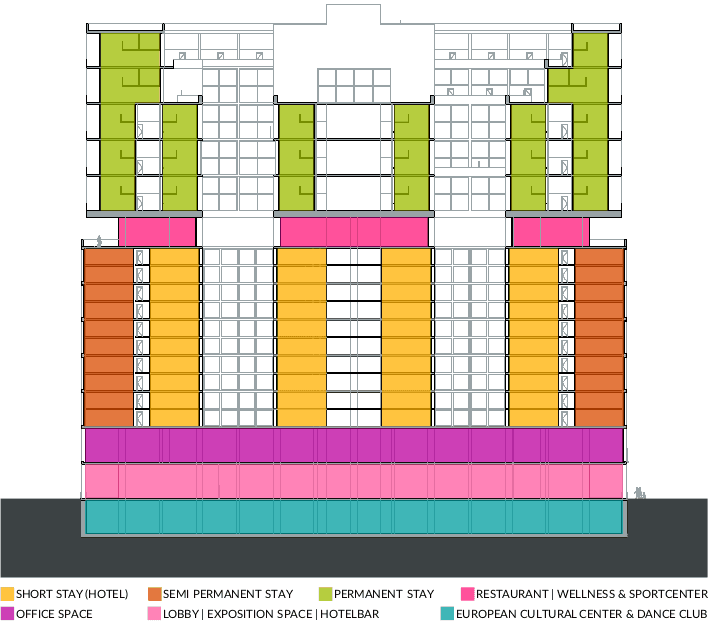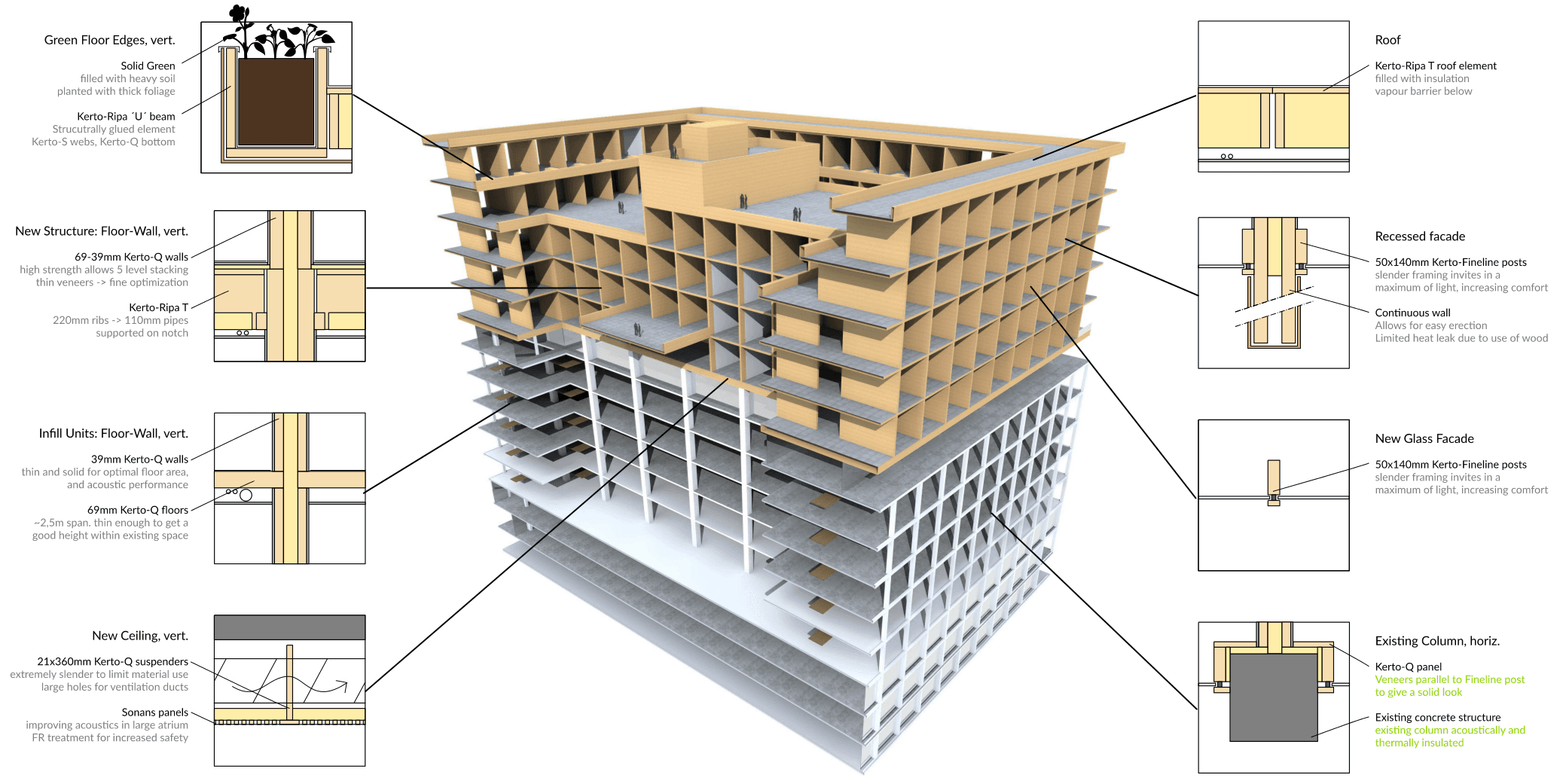TEPPER DESIGN
Blog Post
The City above the city competition (MetsaWood)
- By Alexander Tepper
- •
- 31 Oct, 2016
Nice to meet you! A European cultural hotspot for Berlin.

Brief
THE CITY ABOVE THE CITY challenged architects and students of architecture from around the world to push the boundaries of modern wood building design in the urban environment. Entrants were asked to select a centrally-located building in one of the world’s most populated cities and develop an innovative wood design solution that adds density through additional floor area. Known buildings, especially buildings under threat of demolition were encouraged as sites for revitalization, new development and innovation.
THE CITY ABOVE THE CITY challenged architects and students of architecture from around the world to push the boundaries of modern wood building design in the urban environment. Entrants were asked to select a centrally-located building in one of the world’s most populated cities and develop an innovative wood design solution that adds density through additional floor area. Known buildings, especially buildings under threat of demolition were encouraged as sites for revitalization, new development and innovation.

The building
By June 2017 the 'Galeria Kaufhof am Ostbahnhof in Berlin' will close its doors and the building will need a new function or be demolished. What will become of the building which was, for so long, a destination for so many people? We propose to transform 'Galeria Kaufhof am Ostbahnhof' to a European cultural hotspot and hope it to be a catalyst for urban renewal of this part of former East Berlin.

What would we like to achieve with the transformation?
By transforming the building we'd like to adres two topics and hope to try help solve them (even if it's a little bit). The first is the shortage of affordable housing in Berlin at the present time. The second topic is the increasing xenophobia in Europe and thus Germany. We hope the building will facilitate one on one experiences between people of different walks of life so that they will get to know each other and be less scared of each other.
By transforming the building we'd like to adres two topics and hope to try help solve them (even if it's a little bit). The first is the shortage of affordable housing in Berlin at the present time. The second topic is the increasing xenophobia in Europe and thus Germany. We hope the building will facilitate one on one experiences between people of different walks of life so that they will get to know each other and be less scared of each other.

Transformation (program)
The existing building will be topped with 5 additional stories. The major part of the building will consist of a housing program addressing different needs. The hart of the building will get short stay units. These hotel style dwellings of 15 m2 will be the alternative for all 'Easyjetsetters' who now book airBNB. The outer skirts of the existing building will be programmed with semi-permanent dwellings and will target people who stay for more than 1 week and less than 2 years. The 5 new stories will get permant dwellings to ground the population of the building.
The existing building will be topped with 5 additional stories. The major part of the building will consist of a housing program addressing different needs. The hart of the building will get short stay units. These hotel style dwellings of 15 m2 will be the alternative for all 'Easyjetsetters' who now book airBNB. The outer skirts of the existing building will be programmed with semi-permanent dwellings and will target people who stay for more than 1 week and less than 2 years. The 5 new stories will get permant dwellings to ground the population of the building.

Transformation (architecture)
The existing facade will be stripped and the underlaying concrete structure will be shown. The architectural concept is about making the difference between the two structures explicit in the facades. This also applies to the newly created internal facades. These are the result of creating two new atria in the existing building. The purpose of these atria is to get light en air deep into the building to provide comfort for the short stay dwellings.
The existing facade will be stripped and the underlaying concrete structure will be shown. The architectural concept is about making the difference between the two structures explicit in the facades. This also applies to the newly created internal facades. These are the result of creating two new atria in the existing building. The purpose of these atria is to get light en air deep into the building to provide comfort for the short stay dwellings.

The wood structure of the rooftop extention is also show in the atria. The structure is, like water falling down a waterfall, flowing deep into the existing structure. This is materialized through filling in the existing structure with wooden 'boxes' that make up the short stay units. These units are 15m2. The double floor height and width between the columns of the existing structure makes it possible to stack two of these units on top and next to each other.

Dwellings (program)
The semi permanent dwellings are suitable for couples. It is still one story high but equiped with all the comfort one needs. There is room enough to welcome friends for a nice dinner. This also applies for the permanent stay dwellings with the difference that these are loft like with double height floors. Therefore creating a more spacious feel. The XL type is the only one with two bedrooms so that families also can live in the building.
The semi permanent dwellings are suitable for couples. It is still one story high but equiped with all the comfort one needs. There is room enough to welcome friends for a nice dinner. This also applies for the permanent stay dwellings with the difference that these are loft like with double height floors. Therefore creating a more spacious feel. The XL type is the only one with two bedrooms so that families also can live in the building.

Repurposing an existing structure
The existing structure has been designed to accomodate shops and large masses of people (cat. D). The new, mostly residential, function allows for larger floor surfaces due to the lighter loads (cat. A). Kerto has an extremely good performance/weight ratio of about 20-30 times that of concrete. By using this material new structures can be made, weighing a fraction of the existing structure, thus adding relatively little weight.
The existing structure has been designed to accomodate shops and large masses of people (cat. D). The new, mostly residential, function allows for larger floor surfaces due to the lighter loads (cat. A). Kerto has an extremely good performance/weight ratio of about 20-30 times that of concrete. By using this material new structures can be made, weighing a fraction of the existing structure, thus adding relatively little weight.

Kerto Wall panels
All the walls are based on solid Kerto-Q panels. The enormous strength of the panels allows for slender structures, even when bearing up to 5 floors (qs > 50Kn/m!). An interior cladding of gypsum(fire)board adds enough mass for soundproofing and doubles as a fire barrier. The vapour open nature of these boards allows an open exchange of moisture between the Kerto and the interior, regulating the relative humidity and greatly increasing comfort.
All the walls are based on solid Kerto-Q panels. The enormous strength of the panels allows for slender structures, even when bearing up to 5 floors (qs > 50Kn/m!). An interior cladding of gypsum(fire)board adds enough mass for soundproofing and doubles as a fire barrier. The vapour open nature of these boards allows an open exchange of moisture between the Kerto and the interior, regulating the relative humidity and greatly increasing comfort.
Credits
Architect: Alexander Tepper (Tepper Design Studio)
Construction engineer: MartijnMonné (Hout van Morgen)
Architect: Alexander Tepper (Tepper Design Studio)
Construction engineer: MartijnMonné (Hout van Morgen)
Tepper Design Studio
Kraijenhoffstraat 8
5612 PX Eindhoven
tel: 040 236 5950